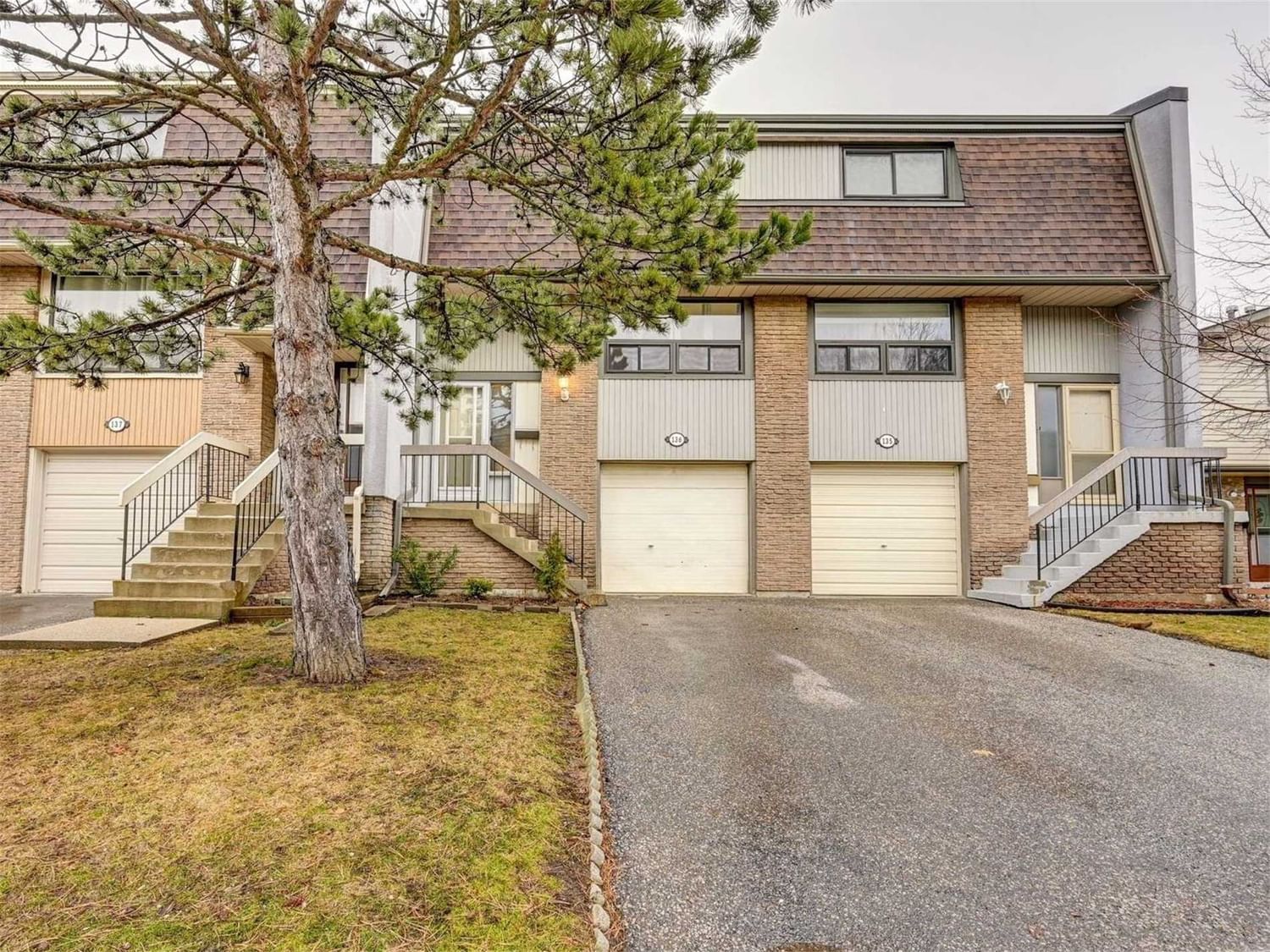$669,888
$***,***
3-Bed
2-Bath
1200-1399 Sq. ft
Listed on 4/6/23
Listed by RE/MAX REALTY SPECIALISTS INC., BROKERAGE
Absolutely Gorgeous 3 Bedroom Townhouse Featuring An Open Concept Main Level, Bright Living & Dining Rooms With Large Windows Bringing In A Lot Of Natural Light, Upgraded Spacious Kitchen With New Cabinets, Ceramic Backsplash & Updated Appliances, Laminate Flooring Throughout Entire House, Spacious 3 Bedrooms With Upgraded Doors & Closets, Finished Basement Comes With An Open Concept Rec Room That Has A Walkout To Private Backyard, Entrance To Garage From Home, The Complex Offers An Outdoor Pool, Visitor Parking, A Community/Meeting Room, Perfect Home For First Time Buyers. Move In Ready, Walking Distance To Shopping Mall, Schools, Bus Stops And Just Mins Away To Hwy 410 And Brampton Hospital, Don't Miss This Amazing Opportunity, Must See!!!!!!!
All Existing Appliances, Elf's, Window Coverings, Furnace & A/C In 2017. New Stove 2023. Microwave Range Hood & Fridge In 2020. All Windows Changed In 2021, Dryer 2022, Clean & Well Kept, Tastefully Decorated & Painted With Neutral Colors!!
W6012507
Condo Townhouse, 2-Storey
1200-1399
7+1
3
2
1
Attached
3
Exclusive
Central Air
Fin W/O
N
Brick, Vinyl Siding
Forced Air
N
$2,981.57 (2022)
Y
PCP
146
Nw
None
Restrict
Icc Property Management
1
Y
Y
$518.11
Bbqs Allowed, Outdoor Pool, Party/Meeting Room, Visitor Parking
